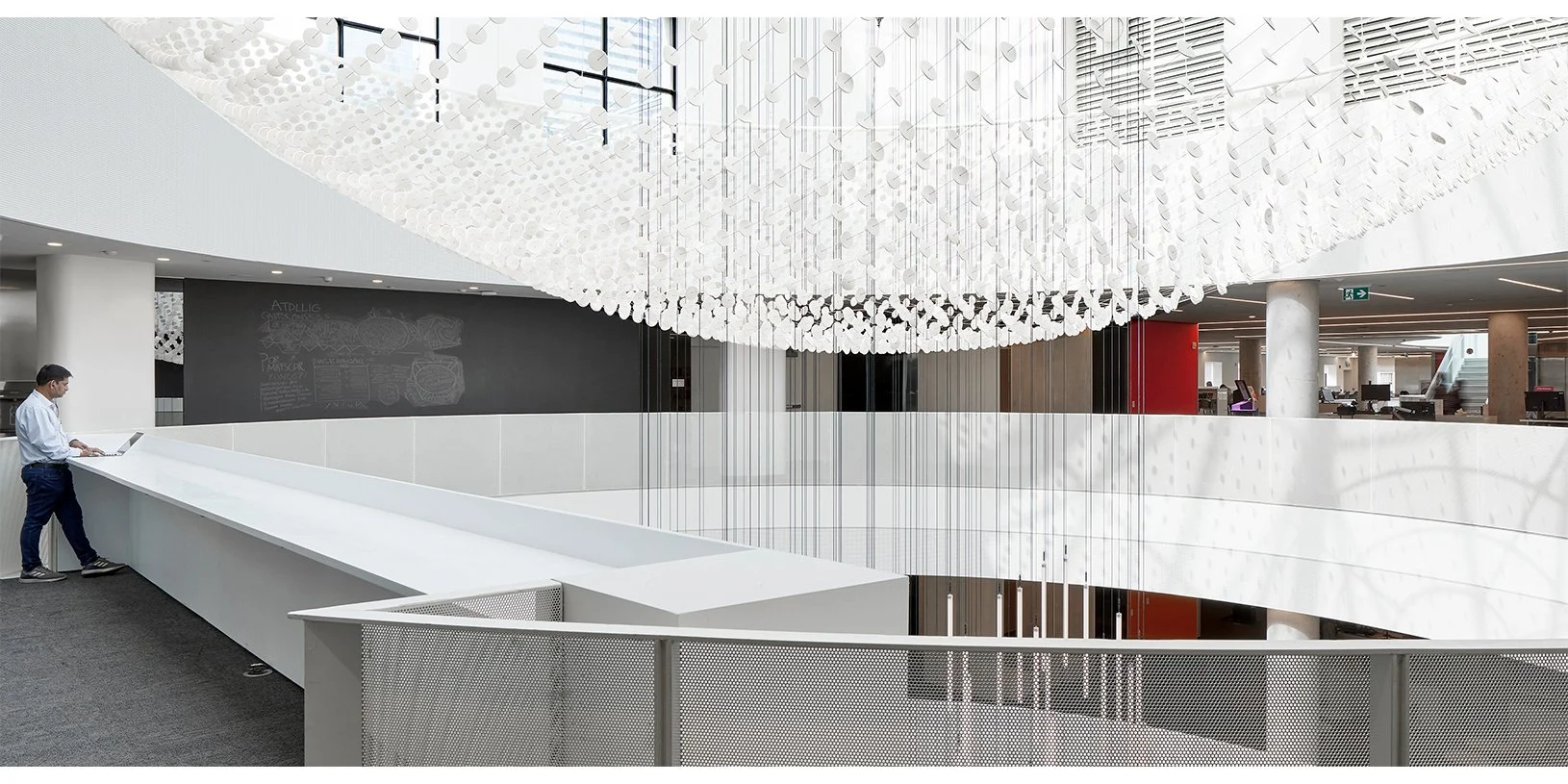Hazel McCallion Central Library Revitalization
Mississauga, Ontario
This Hazel McCallion Central Library project is a major interiors renovation to 155,000 square feet across 5 levels, and, the construction of a new addition to this major civic institution in downtown Mississauga, Canada. This facility provides library services as well as the central administration and logistic support to all branch libraries throughout the city. The design concept breaks down barriers to create visual and physical interconnection across each level with a dynamic restructuring of two atrium spaces to transform the interior architecture of this important community institution.
Team: Principal & Design Director Tyler Sharp, Bob Goyeche, Sanjoy Pal, Juan Caballero, Nicole Tomasi, Jessica Hoang Chen, Patrick Liu, Nicole Chmielinski.
2025 Architecture MasterPrize, Institutional Architecture
2025 Interior Design Best of Year Awards Winner, Library
2025 Mississauga Urban Design Awards, Award of Excellence
2025 AIA International Design Awards, Commendation for Interior Architecture
2025 The Plan Awards Finalist
2025 FRAME Awards Shortlist, Spatial - Governmental Interior
2025 Chicago Athenaeum International Architecture Award











