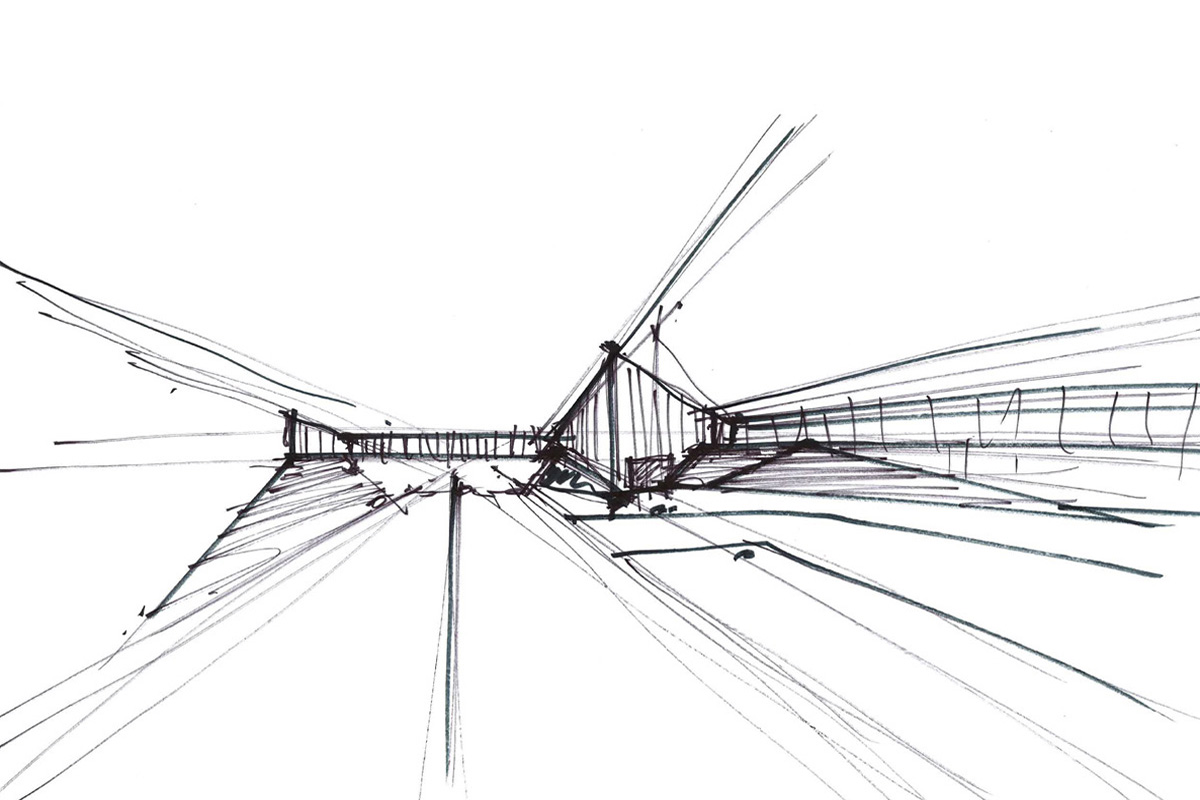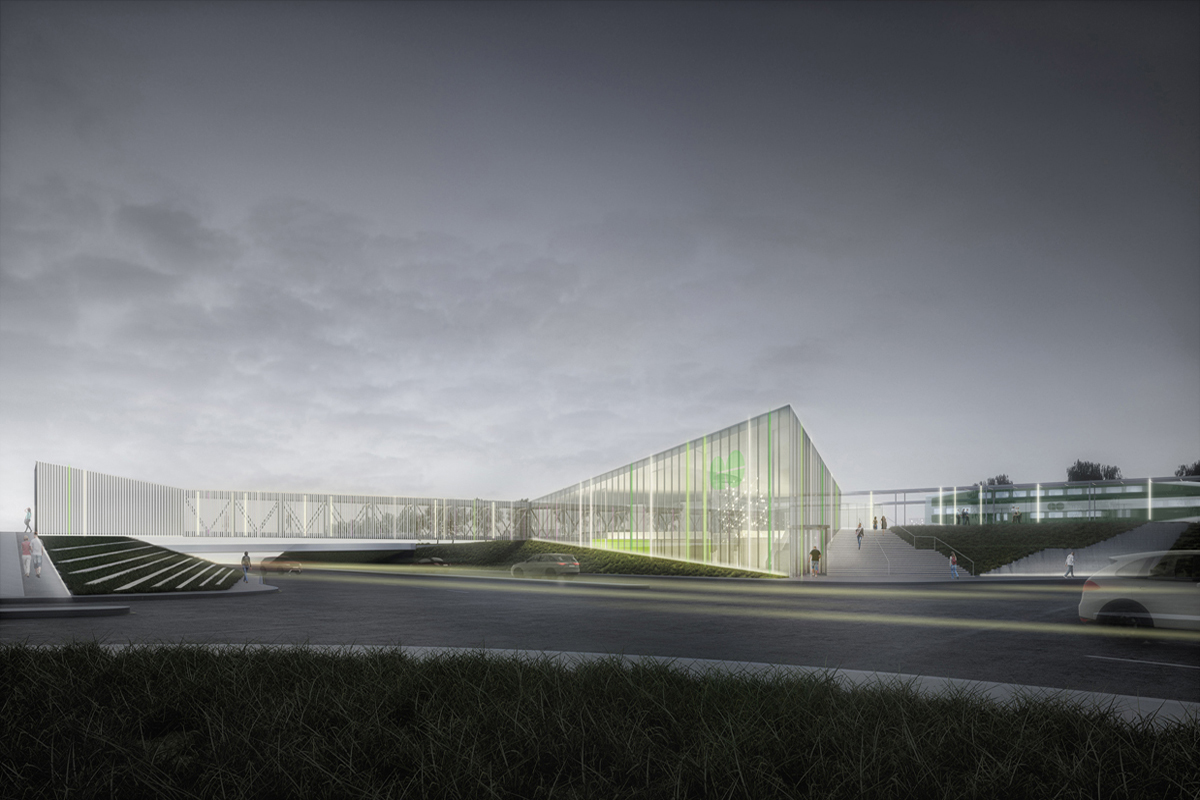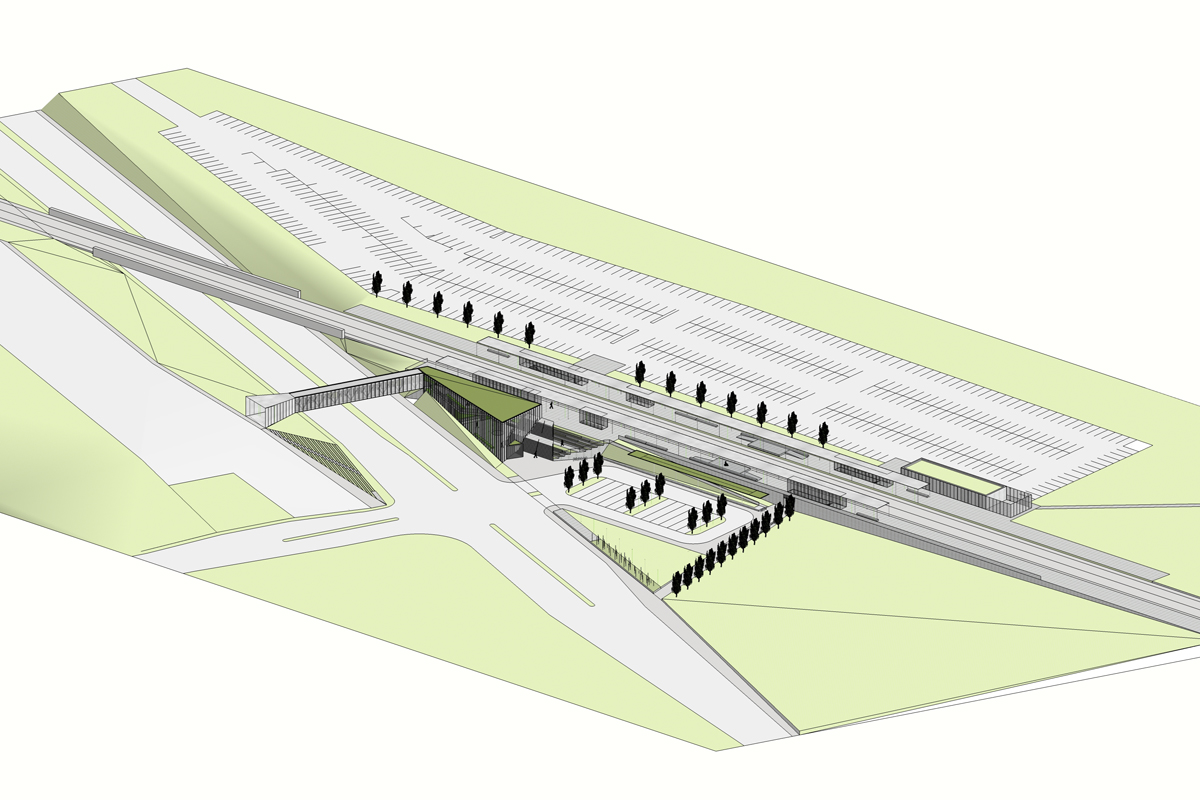Eglinton GO Station
Scarborough, Ontario
This redevelopment of an existing commuter rail station includes a new station building, upgraded passenger platforms, new tunnels and stairs, enhanced pedestrian and cycling access, a new mechanical, electrical and IT services building, and a new elevated pedestrian bridge linking the station to parking overflow across Eglinton Avenue.
The concept takes advantage of an irregular, wedge shaped site to create a topography which allows for both a street level concourse and an upper, platform level interior waiting area. The station design uses the ideas of linear movement, forced perspective, and lines vanishing into the distance as sources of inspiration.
2015 Canadian Architect Award of Excellence




