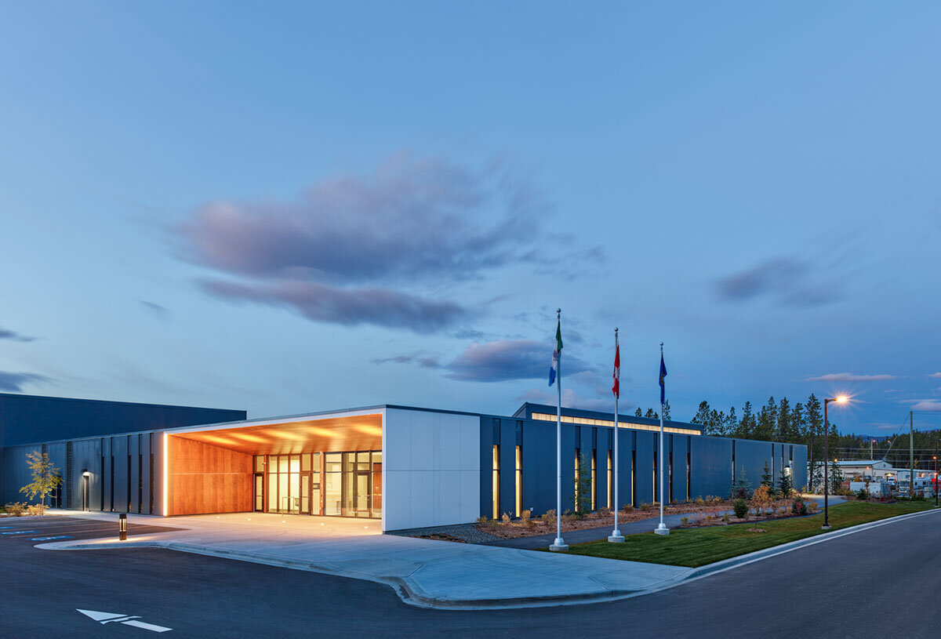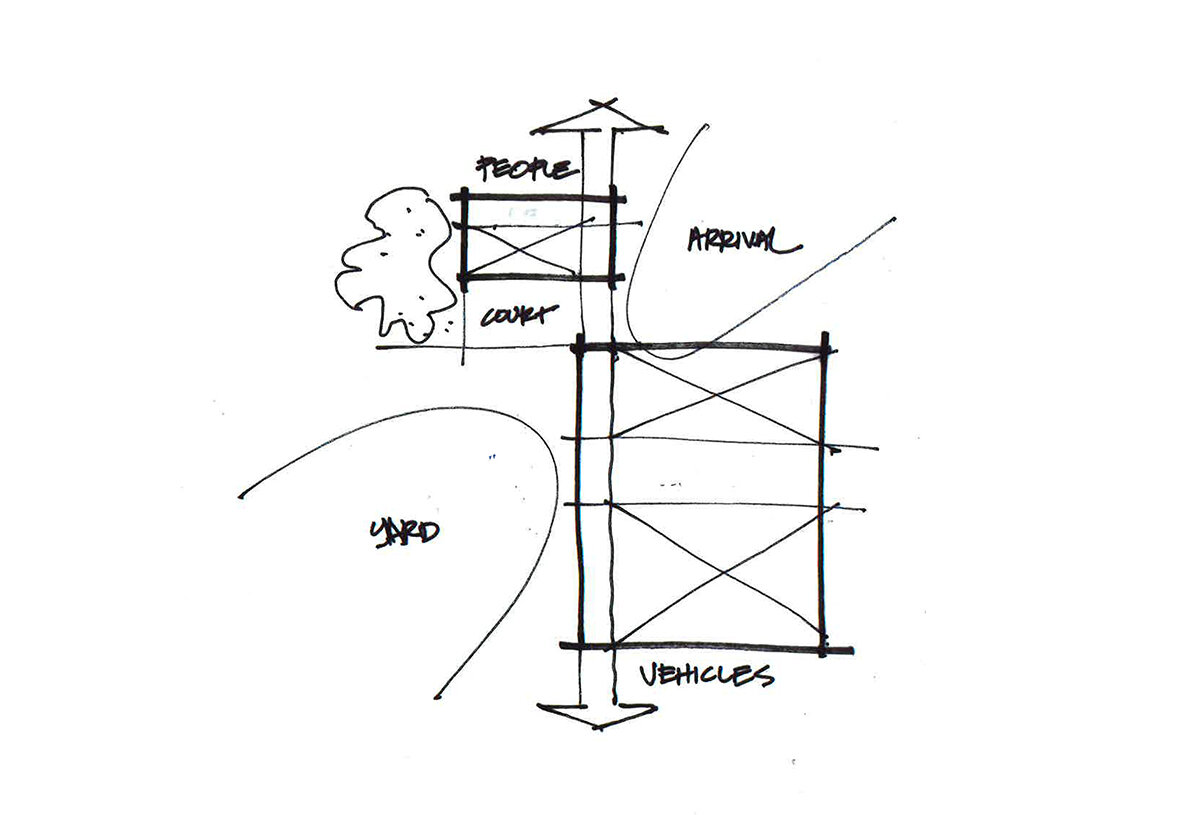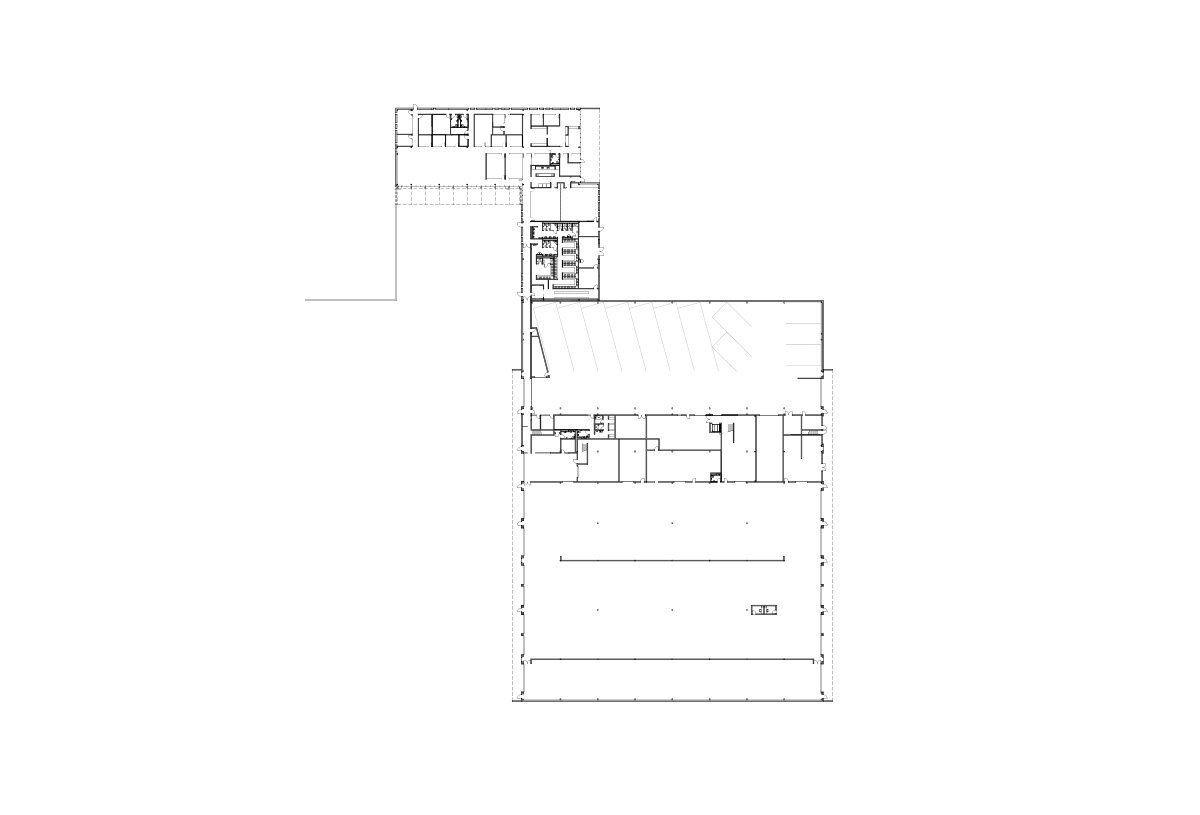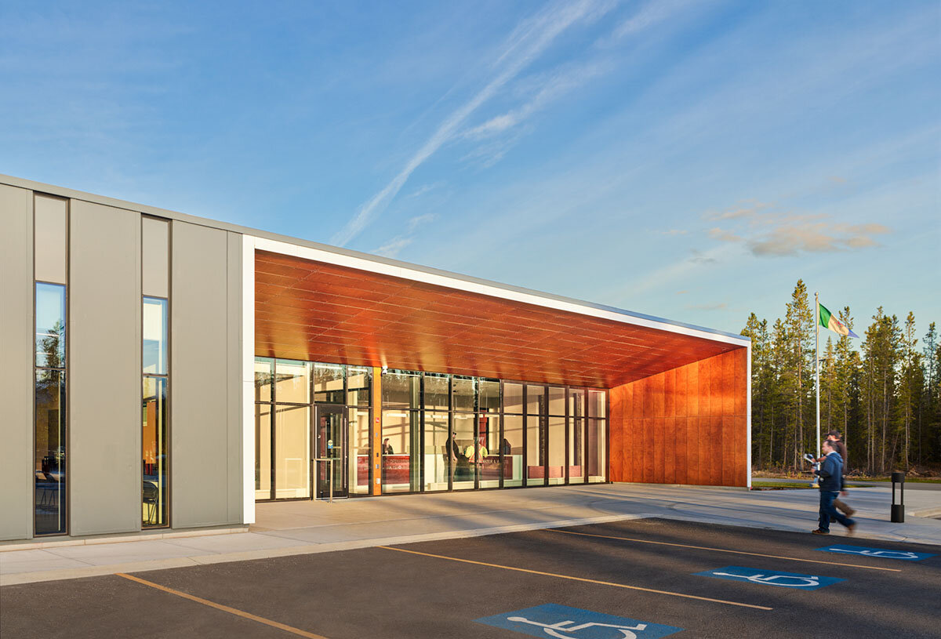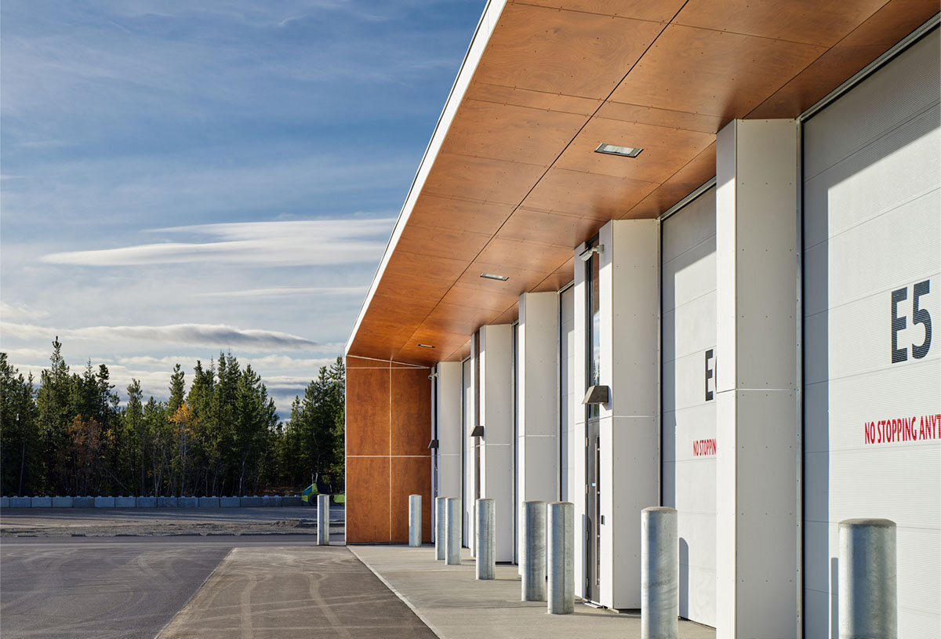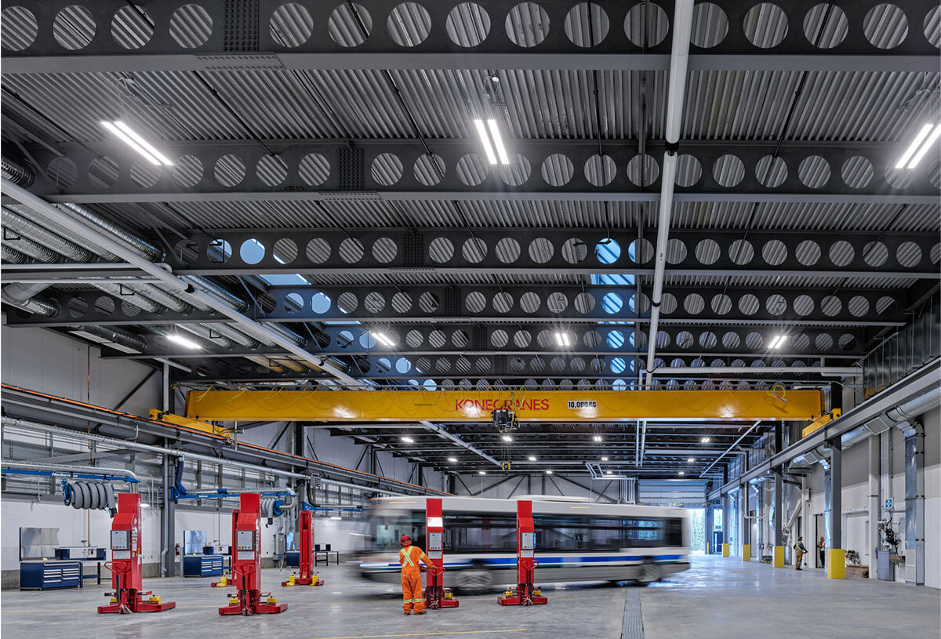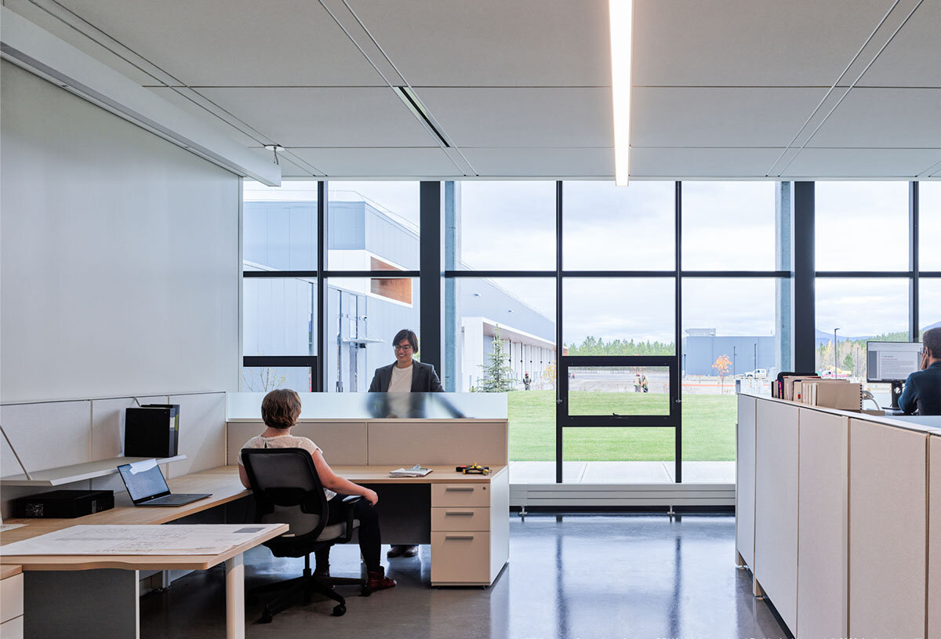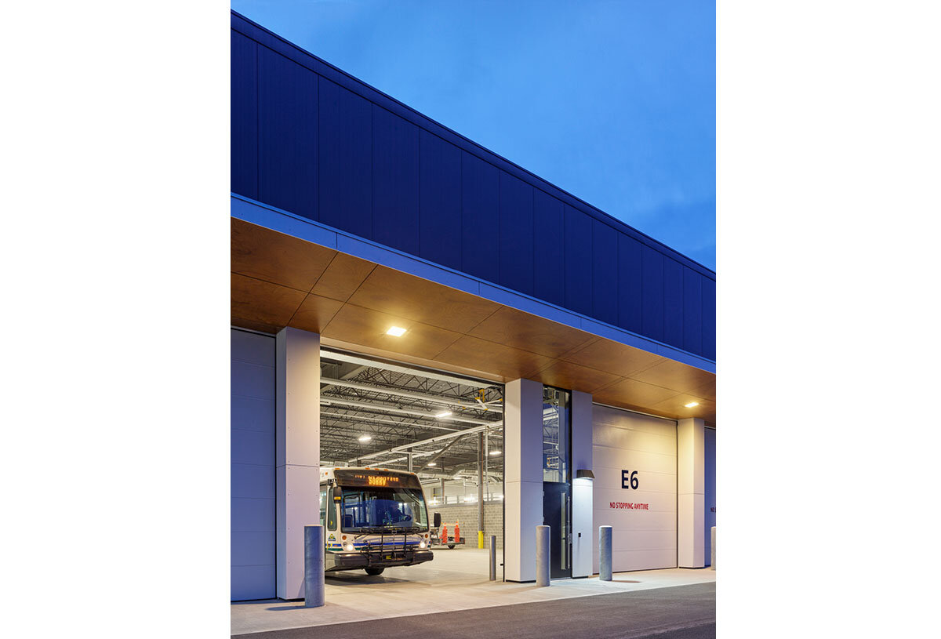Whitehorse Central Operations Centre
Yukon Territory
2016 - 2020
In association with Kobayashi + Zedda Architects
RDHA’s first project in Canada’s north, this 11,567 sqm main building was built to achieve energy efficiency 84% above the Model National Energy Code of Canada. It uses an insulated metal panel cladding system and capless triple glazing to achieve high effective insulating values, while concentrating glazed openings in those areas with the greatest solar exposure to encourage passive heating. The roof features 1050 solar modules and 3 inverters - the largest PV array in the north.
The building comprises an administrative wing and an operations wing, joined by a narrow zone that accommodates a lunch room and change facilities that are shared between the staff in the two areas. The building is arranged to accommodate expansion in three directions, allowing for offices, workshops, or vehicle storage bays to be added logically and with minimal disturbance. The Whitehorse Transit facilities include three of seven dedicated maintenance and repair bays and tempered interior storage for 20 buses.

