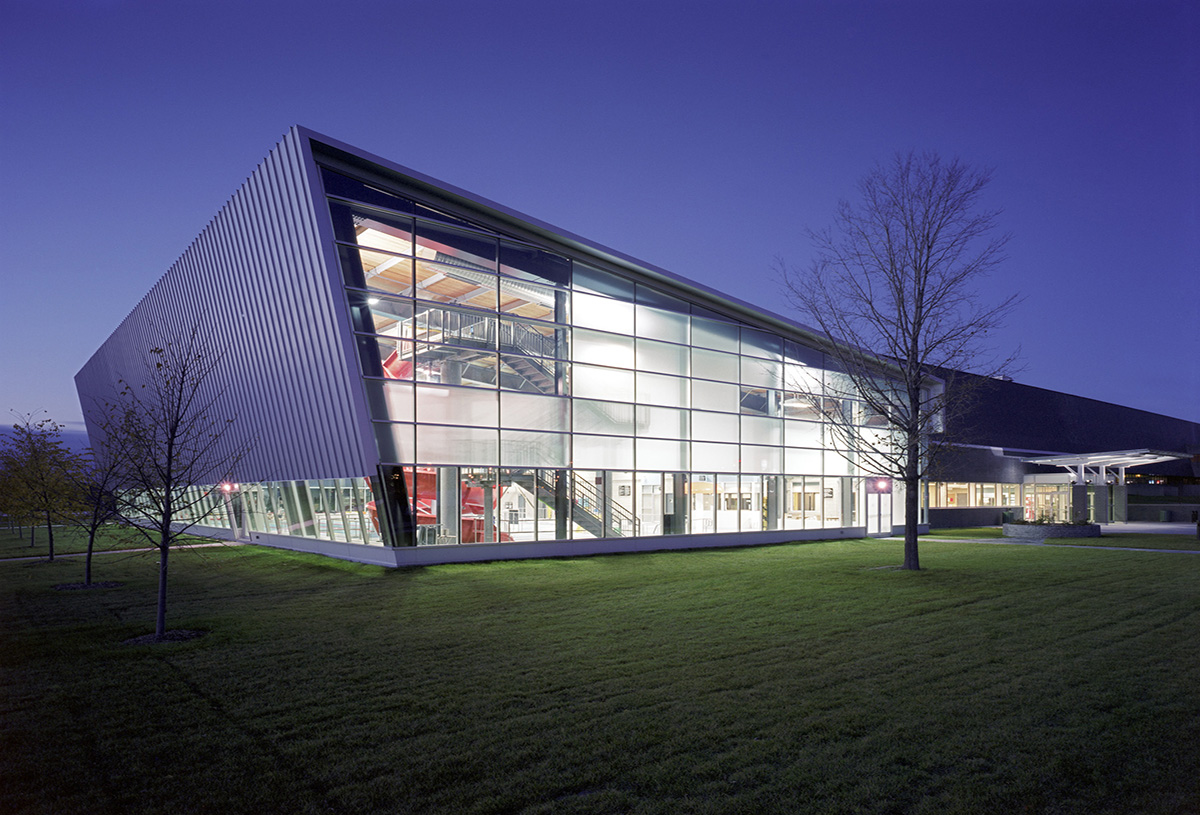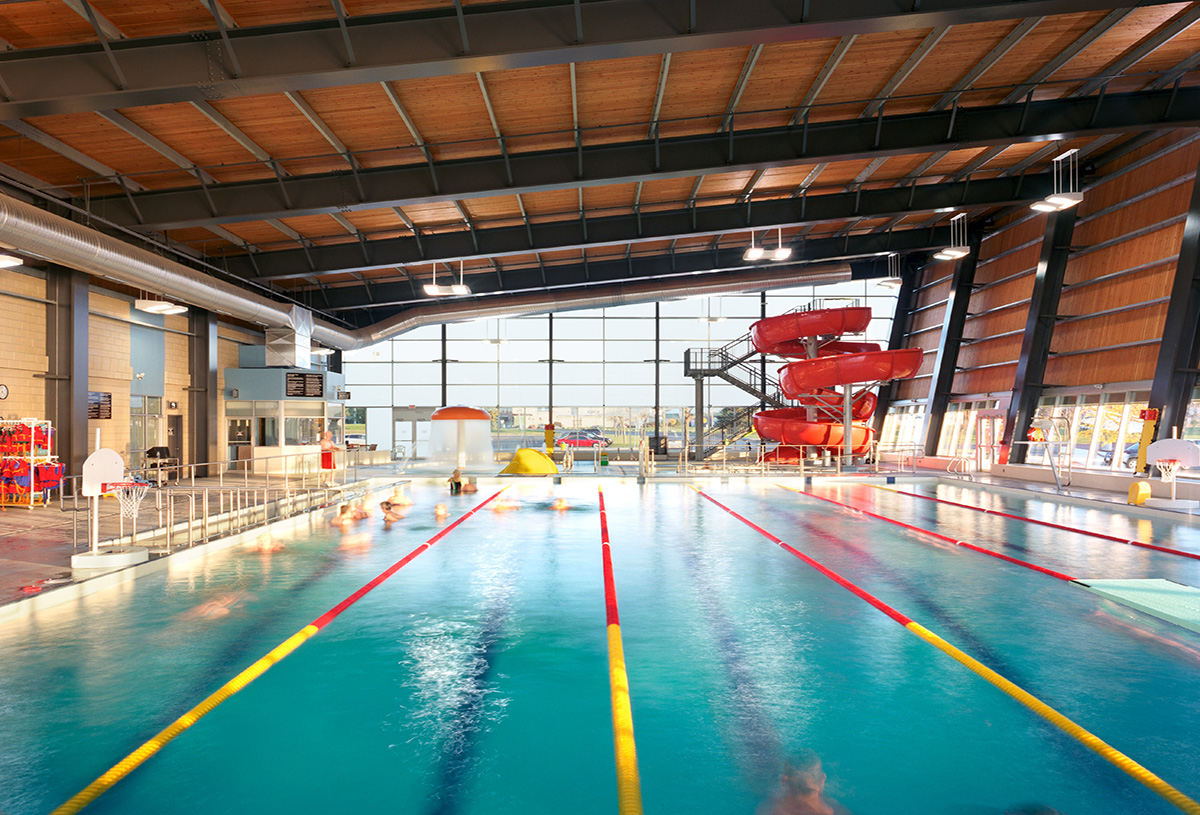Cornwall Aquatic Centre
Cornwall, Ontario
1999 - 2003
Rounthwaite, Dick and Hadley Architects in association with Shoalts & Zaback Architects of Kingston, were awarded the commission for the design, documentation and contract administration of a new regional Aquatic and Curling Centre for the City of Cornwall.
The program includes a 6-lane competition pool built to FINA standards with a 1M diving board, a leisure pool with water spray features, a 2-storey waterslide, and a whirlpool. Other features include an on-deck lounge for viewing the leisure pool component, temporary bleacher seating for 200 spectators, and male/female and family change rooms.
The Aquatic and Recreation Centre is an addition to the Cornwall Civic Centre and will act as the new main entrance for all sports and recreation activities in the expanded complex, including the existing hockey and figure skating participants. The new Curling Centre is constructed as a separate building adjacent to the new Aquatic Centre and existing Civic Centre. The facility includes 6 new ice sheets with men's and women's change rooms and a second level lounge overlooking the ice sheets.


