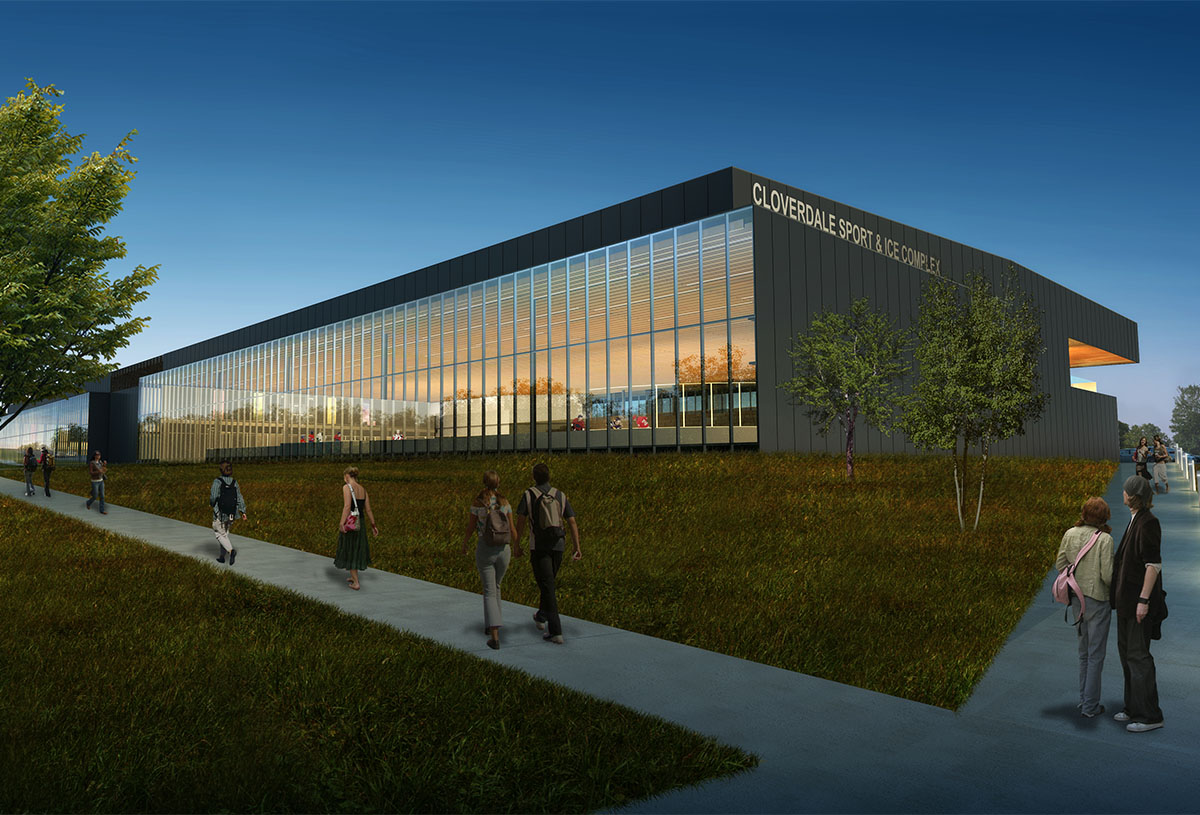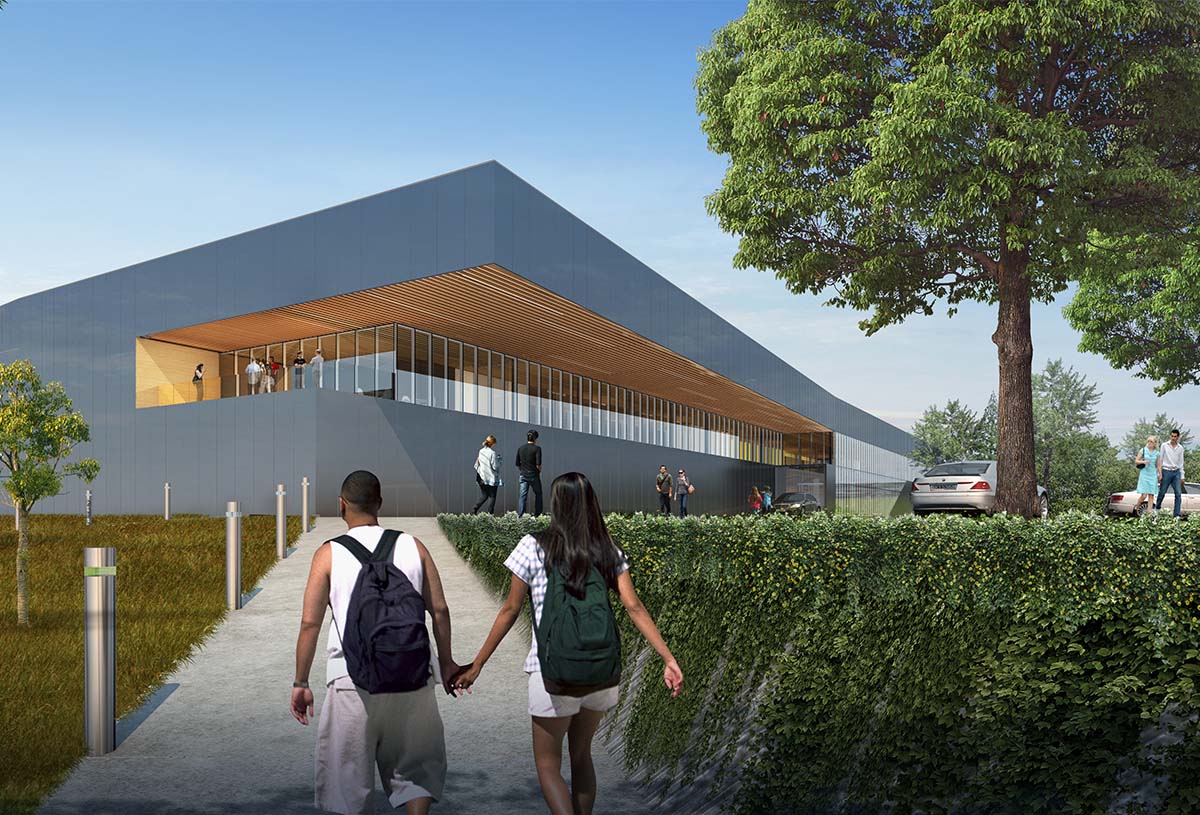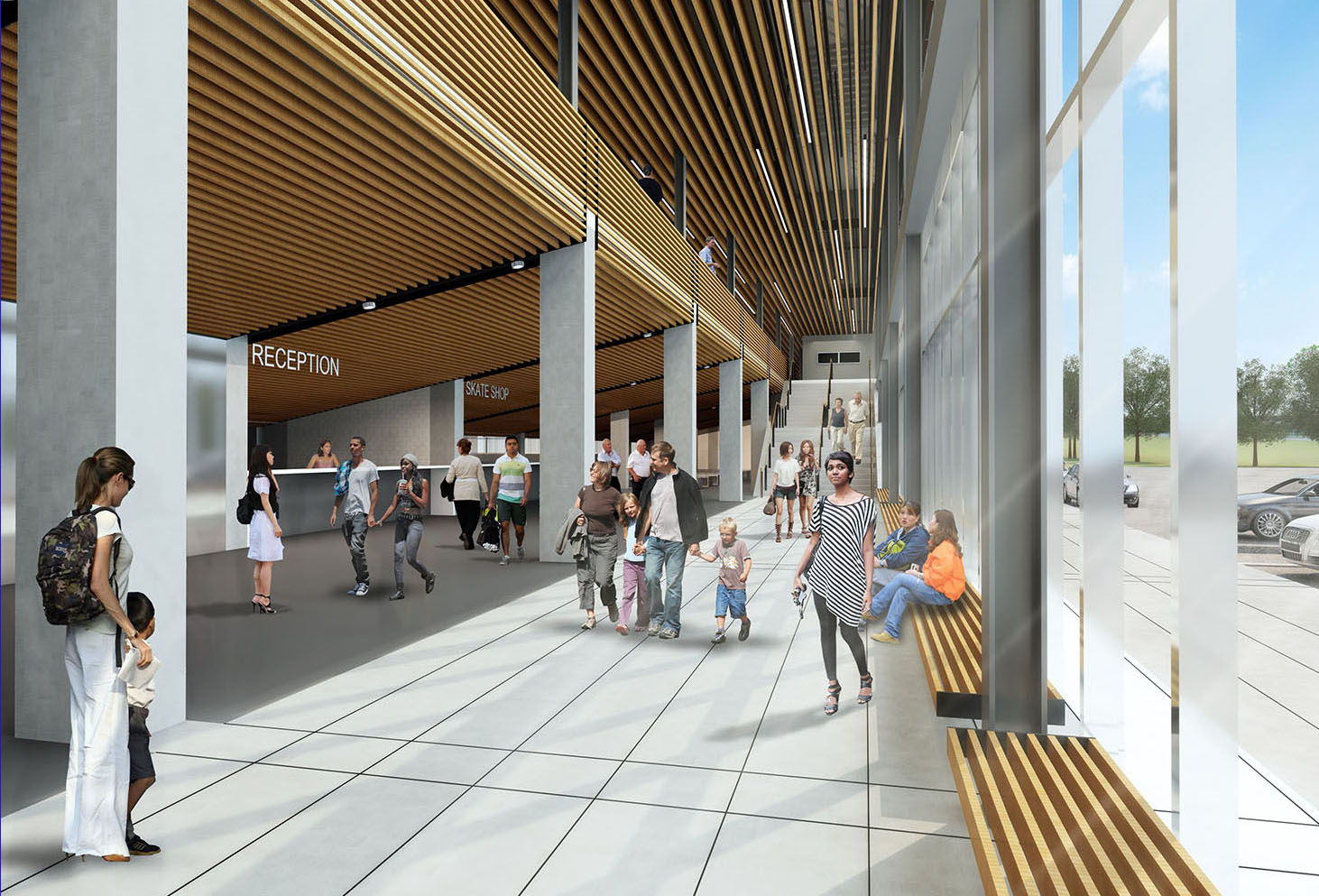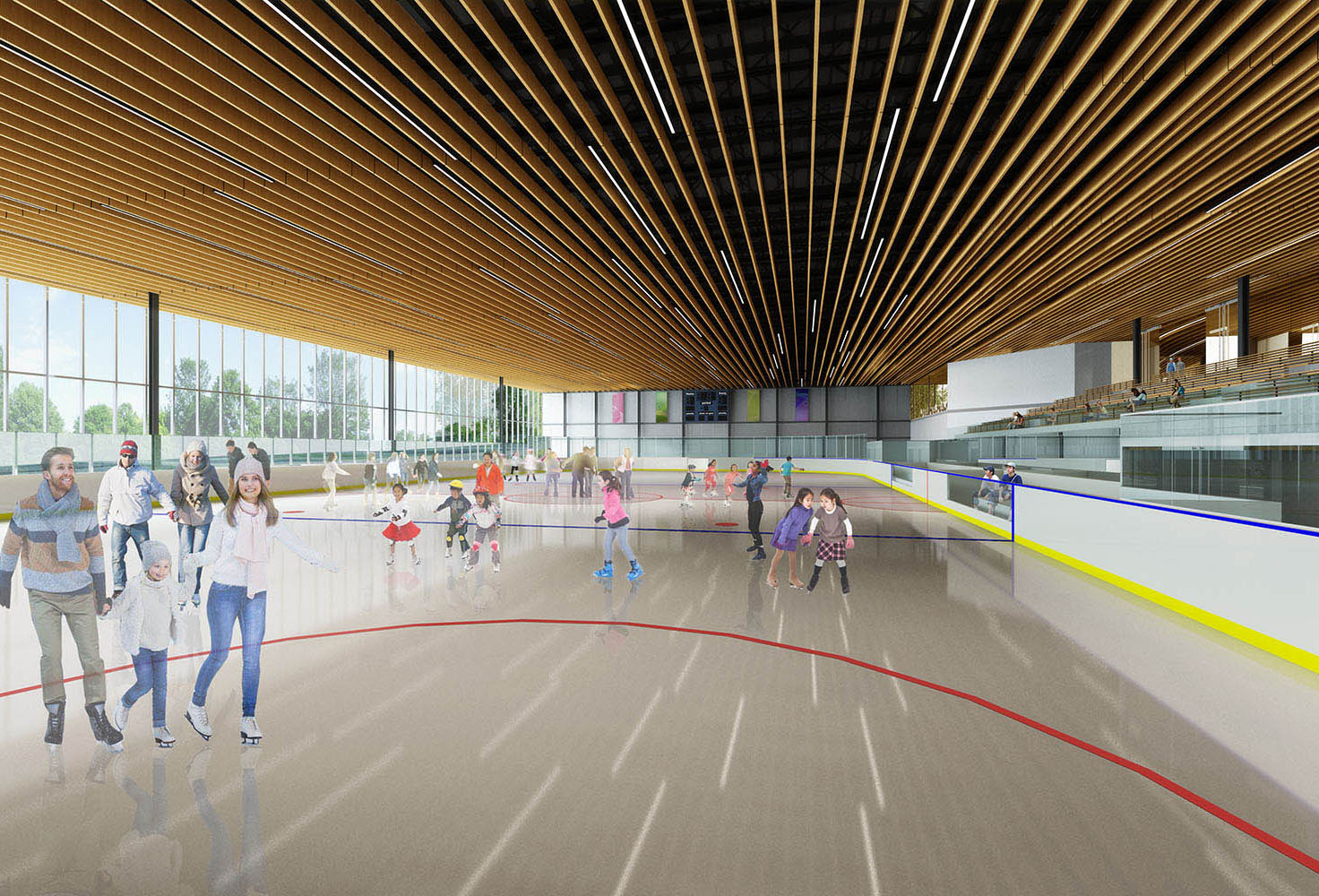Cloverdale Sport and Ice Complex
Surrey, British Columbia
2019 Design
In association with Taylor Kurtz Architecture + Design
This new community twin-pad facility rethinks the traditional model for the building type by bringing daylight and views to the arenas and exposing their activity to the street. The ice surfaces are placed end to end, and fully glazed on their long north sides. The lobby, change rooms and other public amenities are arranged along the south edge. A wood baffle assembly provides a consistent ceiling plane across the entire building, improving acoustics in the arenas and eliminating the typical visual jumble of exposed ceiling joists and roof deck, ductwork, conduit and other infrastructure.
The site plan, which incorporates space for a future third ice pad, includes outdoor warm-up plazas, and pedestrian connections to the adjacent park.




